In order to give an idea of the size, layout
and operation of the death camp, several maps over the years have
been compiled. These were mainly based on the evidence as
remembered by some survivors, but also according to evidence of
some of the perpetrators. Although these maps do correspond in the
main aspects of the camp, there are discrepancies regarding shape
and minor details of features.
What makes the death camp so unique in comparison with
concentration/death camps like Auschwitz in this aspect is the fact
that there was an attempt to by the Nazis to cover the existence of
the camp and its functions. The fencing was dismantled, the mass
graves filled in, earth mounds were levelled and also most of the
structures that remained standing after the revolt were
dismantled.
According to witnesses' reports, it was impossible to see from one
section of the camp to another, since most of the fences were
camouflaged thereby obscuring the view.
The camp went through different stages of layout and construction,
features were added and fencing changed.
Except a few inmates, most were restricted to their section of the
camp. Therefore some maps as drawn by the witnesses, probably
without much input from other sources, are incomplete.
To make a comparison between all camp structures easier, most of the maps are
turned so that the railway is at the bottom. The north - south direction
is usually apparent by the north arrow.
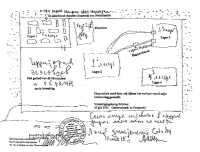 |
Alexander Petcherski Sketch
"Sacha" Petchersky, the Soviet officer selected from a Minsk
transport in September 1943, was one of the main leaders in the
plan for the Sobibor uprising. He worked felling trees in the new
Camp IV (North Camp) and in the carpentry workshop in Camp I.
|
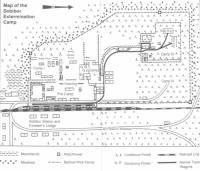 |
Hagen Trial Map
This map was used during the Sobibor trials in Hagen (6 September
1965 - 20 December 1966) and compiled by SS man Erich Bauer.
It seems to be fairly accurate.
|
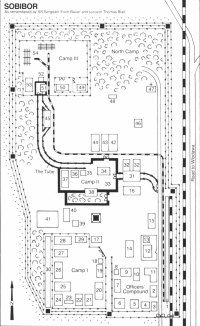 |
Bauer / Blatt Map
This map was compiled by survivor Thomas Blatt and former SS-man
Erich Bauer ("Bademeister" at Sobibor).
|
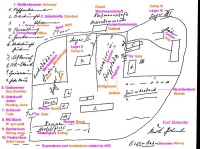 |
Kurt Bolender Sketch
This is just a sketch, but nevertheless must be taken into account
as SS man Bolender worked in "Lager III" (extermination site).
Therefore his depiction of this area may be fairly accurate. He
also correctly placed the Wachmannschaft Außenkommando
(Ukrainian "outposts") evident from the Sobibor 1944 aerial
photograph.
|
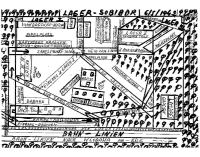 |
Moshe Bachir Sketch
The survivor Moshe Bachir placed the direction of the tube
perfectly. The "Lazarett" and his little drawings of the Ukrainian
barracks with doors and window placements are of interest, as he
obviously thought this of great importance to draw this in.
|
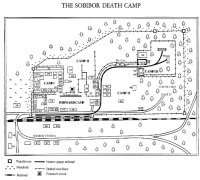 |
Yitzak Arad Map
Taken from "The Pictorial History of the Holocaust" p. 294.
|
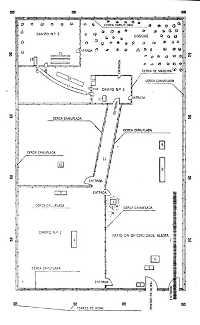 |
Stanislaw Szmajzner Phase I Map
Stan "Schlomo" Szmajzner arrived at Sobibor on one of the first
transports in spring 1942. His map is the only interpretation
of the extermination camp in its early stage. Note the lack of
barracks in Sobibor's primitive era. This map is taken from the book
"Inferno Em Sobibor".
|
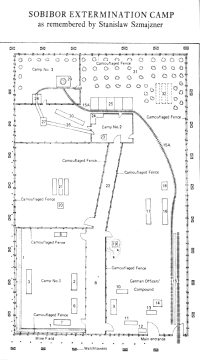 |
Stanislaw Szmajzner Phase II Map
Stanislaw Szmajzner's version of Sobibor in the second phase,
when the death camp had been "refined".
Note the additional structures on the map including the re-built
gas chambers.
|
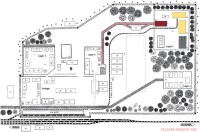 |
Schelvis Map
This map was drawn by survivor Jules Schelvis.
|
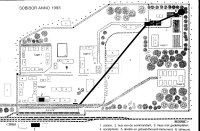 |
Schelvis Map with Monuments
This map was drawn by survivor Jules Schelvis.
|
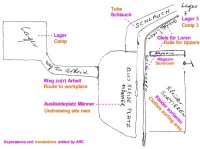 |
Chaim Engel Sketch
Survivor Chaim Engel shows the route taken by the "work Jews" from
Camp I to the sorting sheds in Camp II. To get there the prisoners
had to bypass the narrow gauge railway tracks and the infamous
"Tube" (Schlauch), the enclosed camouflaged path to the gas
chambers.
|
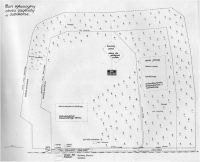 |
GKBZN Map
Map of the Main Comission for Investigation of Hitlerite Crimes in Poland (GKBZNwP bulletin III, 1947).
|
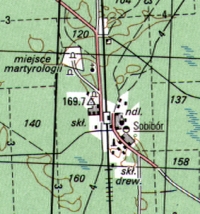 |
The Topographical Map
Official Polish topographical map of the deathcamp site as it
appears today.
The monument is indicated as well as the area where some of the
mass graves were located. Naturally contouring of the area is also
shown.
|
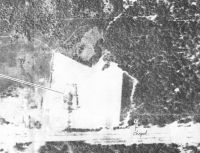 |
1940 Aerial Photo
This aerial of the future Sobibor death camp site was taken by the
Luftwaffe in 1940.
The extermination area has yet to be felled as is evident from the
photograph.
|
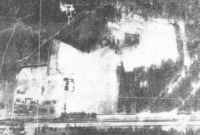 |
1944 Aerial Photo
Aerial photo of the remains of the Sobibor camp taken in 1944.
Scarring of certain features are impossible to eradicate and can
still be discerned. From this a calculated reconstruction for the
New Sobibor Map is attempted but in certain areas the position of
features and fencing still remains unsolved.
Source: Aerial Photos from the National Archives, Washington
DC.
|
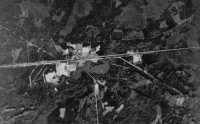 |
1944 Drawing
This impressive drawing is based on a 1944 aerial photo, taken by the German
Luftwaffe. The artist Arie A. Galles created this drawing. It is part of his work of art suite "Fourteen
Stations/Hey Yud Dalet", exhibited at the Morris Museum in Morristown, New Jersey.
See the artist's website: http://fermi.phys.ualberta.ca/~amk/galles/index.html
|
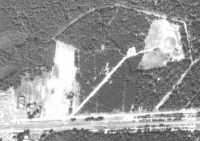 |
1971 Aerial Photo
The Sobibor 1971 photograph shows the "planted" forest to cover up
traces of the former extermination site and has changed very little
to the present day.
|
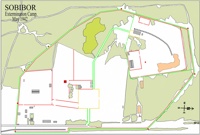 |
Newest Sobibor Map May
1942
Copyright: W. Rutherford.
|
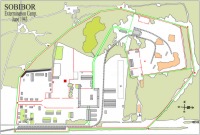 |
Newest Sobibor Map June
1943
Copyright: W. Rutherford.
|
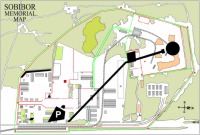 |
Newest Sobibor Map With
Memorial
Copyright: W. Rutherford.
|
© ARC 2005




















