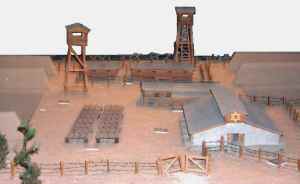 |
 |
 |
 |
 |
Model photos:
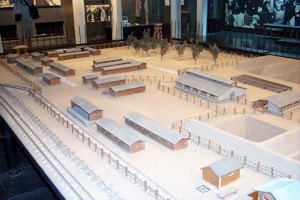 |
OVERVIEW 1
In the foreground the ramp. On the right a part of the "upper camp", on the left the SS- and Trawniki barracks. |
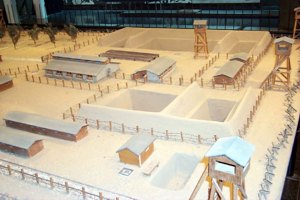 |
OVERVIEW 2
In the foreground the ramp with the small "Lazarett" hut. In the background the old and new gas chambers, on the right the two barracks of the Sonderkommando. |
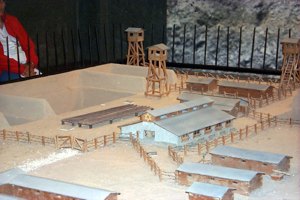 |
NEW GAS CHAMBERS WITH "TUBE"
In the foreground on the left one of the "Ghetto" barracks, on the right the two barracks of the "undressing yard". From there the "tube" led to the new gas chambers. |
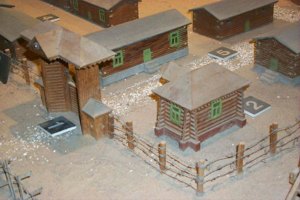 |
CAMP ENTRANCE
Wiernik was a qualified carpenter. Therefore he was ordered to build some wooden structures, for example the big main gate (no 1) and the guards hut (no 2). Opposite to the guards hut, on the other side of the road ("Kurt Seidel Straße"), you see the commander's barrack. |
© ARC 2005
