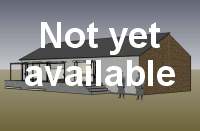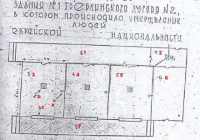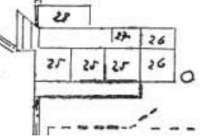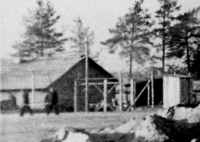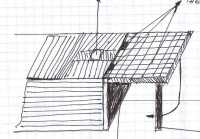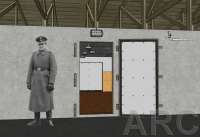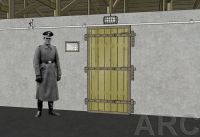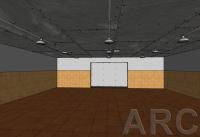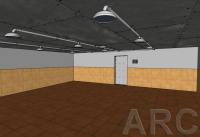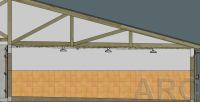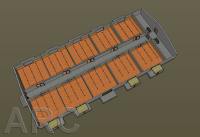 |
 |
 |
 |
 |
However, sourcing detail for the CAD drawings became a problem as it was limited to trial statements, testimonies, input from survivors (still living) etc. which are incomplete and sometimes conflicting. Maps such as the Treblinka Trial map and the Wiernik map, in which the exterior of the building is indicated, show contradictory positions of the engine rooms. Where no descriptions of detail are available, a plausible reconstruction is presented using similar known constructions and building methods as used in other gas chambers or contemporary buildings. No physical three dimensional evidence remains of the Treblinka gas chambers, apart from the Treblinka model built by survivor Wiernik in which the exterior of the buildings are represented in reasonable detail. Where no descriptions or different evidence of detail is available, a plausible reconstruction was debated by the ARC team and was presented using similar known constructions, detail and building methods as used in other gas chambers of Aktion Reinhard (especially the new gas chambers in Belzec), of other concentration camps or contemporary buildings. It therefore has to be stated that these representations are as close as possible to available descriptions. Changes will be added as soon as new information is unearthed.
In some views, a photo of Lorenz Hackenholt, the SS in charge of the building’s construction (together with Erwin Lambert), was used as a scale figure.
Note:
An asterisk * in the text denotes variations in descriptions.
Referring to the Treblinka Trial map if "Trial map" is mentioned (see our Treblinka maps section).
Referring to the Wiernik map if "Wiernik map" is mentioned (see our Treblinka maps section).
Referring to the Wiernik model in our Wiernik model section.
Referring to Shoah: Interviews in the documentary Shoah.
CAD drawings made by Peter Laponder - copyright ARC
Old Gas Chambers
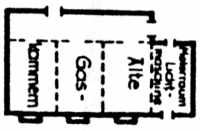 | MAPS Enlarged from the Treblinka Trial map Note: Corridor entrance from side, back door for corridor, two doors for engine room, separate ramps. Click on the photo for enlargement. |
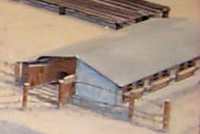 | WIERNIK MODEL Front view East view a) Note the concrete base. b) Beams and closed latches of external gas chamber doors. Front / side view a) Four steps and side of entrance screens. b) In front the workshop (no. 28 in the Wiernik plan). c) Curved edge of the corridor roof. Rear and west view Opening (ventilation window?) in concrete part of engine room rear wall as also in the Kurt Franz photo. Small opening underneath the machine room probably due to building being split level. Engine room being lower than gas chambers. (Steps down – as in Demjanjuk, Teicholz, p.38) Gas chamber side of building has concrete foundation. Corridor and workshop side possibly timber sections. Click on the photo for enlargement. |
New Gas Chambers
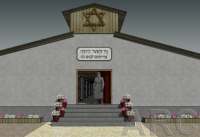 | MAIN ENTRANCE This is the view the naked victims would have seen as they came out of the "Tube" and saw the building before them. Descriptions and variations, debated by ARC. 1. Access to building: The victims reached the gas chambers through the "Tube". 2. Distance from "Tube": a) The path of the "Tube" terminated exactly in front of the central passage of the New Gas Chambers (Donat, p.299). b) “The Tube doesn’t lead directly into the entrance; it stops just short of it”. (Edited Glazar, p.136). 3. Size of building: a.The entire building was 36 m in length and 18 m wide. (Wiernik, at the Eichmann Trial). b) About 18 m wide by 36 - 40 m long. 4. Type of building: a) A massive brick structure, set on a concrete foundation (Donat, p.301). b) “It was a single storied brick building...” (Leleko Trial). 5. Resemblance of building: a) “...the gas chamber building was also made to resemble a bath house.” (Leleko Trial). b) The building looked like an old-fashioned synagogue (Wiernik, Donat, p.161). * Note: With these apparently conflicting descriptions, it is possible that the building was made to look like a "mikvah", a ritual Jewish bath house, deceiving the victims even more. 6. Colour of outer walls: a) “.. its exterior covered with plaster and whitewashed (Leleko Trial). b) Grey exterior walls (Wiernik model). c) Solidly constructed of brick, faced with concrete (Suchomel, Tregenza, p.6). 7. Width of steps: a) slightly wider than the entrance (Treblinka Trial map). b) Remarkably wider than the entrance (Wiernik map). 8. Amount and position of flower pots / flowers: a) “...up five wide steps * lined with flowerpots * (Donat, p.301). b) Two pots at side of steps (Treblinka Trial map). c) “Flowers grew right by in long boxes.” (Leleko Trial). d) The most beautiful and variegated flowers were located at the entrance to the new gas chambers (Edited Donat, p. 48). e) “There are blocks of green grass everywhere, beds of bright-coloured stone, sandy pathways, ashen grey and yellow.” (Edited Glazar, p.136). f) Five concrete steps decorated with basketfuls of flowers led to the entrance (Chrowstowski, p.61). 9. Entrance appearance: a) The entrance (on the north side) was closed only by a curtain *. 10. Finish of entrance: a) “The entrance to the building was ornate and there were stucco mouldings” (Leleko Trial). b) Plain and unadorned opening (Wiernik model). 11. Size of entrance opening: a) Size of the curtain: “..it measured three by four metres, something like that." (Lindwasser, at the Eichmann Trial). b) Same width as passage being about 2 m (Treblinka Trial map). c) At least 3 m (scaled from the Wiernik map). 12. Colour of the curtain: a) black (Donat, p.301). b) dark red (Strawczynski, p. 49). 13. Position of Hebrew inscription "This is the Gateway to God – Righteous men will pass through": a) On the curtain (Donat, p.301). b) “Above the door there was a portal with the Star of David and the Hebrew inscription.” (Chrowstowski, p.61). 14. Star of David: a) Position: “A gable over the entrance door bore a large Star of David.” (Arad p.119 and Wiernik model). b) Made of copper (ARC correspondence with Rosenberg). c) Made of yellow-painted metal * (Wiernik, at the Eichmann Trial). d) Yellow colour (Wiernik model). e) On the curtain (Lindwasser, at the Eichmann Trial). Artistic freedom or most likely construction: Shape, amount, and colour of the flower bowls. Star of David most probably yellow painted copper. Click on the photo for enlargement. |
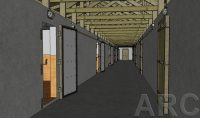 | CORRIDOR As the victims reached the top of the steps they would have seen a long, wide* corridor with doors on both sides. Descriptions and variations, debated by ARC. 1. Passage: Inside the building was a wide passage with doors on each side, leading directly into the gas chambers (Donat - Treblinka Trial, p.301). “A corridor ran through the length of the building down the middle, with gas chambers on either side." (Arad, p. 119). 2. Width of passage: a) “Through the building runs about a 2m wide passage (edited Rum statement p.496). b) At least 3 - 4 m (scaled from the Wiernik map and the Wiernik model). c) Narrow (Leleko Trial). 3. Amount of doors: a) On both sides of the passage were 5 chambers.” (edited Rum statement, p.496). b) 5 or 3 chambers each side (Arad and Donat). c) 5 but last door led to engine (Leleko Trial). 4. Door at the back: Corridor ended at the door of the engine room (various statements). Artistic freedom or most likely construction: Passage walls depicted as grey plaster. Width of passage here constructed as a 2.22 m concrete floor. It's not known if the passage had a ceiling, but most likely not, in order to assist in ventilating of the gas-chambers after the gassings. Click on the photo for enlargement. |
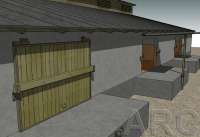 | DURING THE GASSING On the outside, these doors were closed by a horizontal beam wedged into catches. Descriptions and variations, debated by ARC. 1. Method of securing outer doors: a) “Here, there was a kind of folding door... We extracted the "clins". * They were pieces of wood that used to hold the doors in place (edited Rosenberg, at the Eichmann Trial). b) Outside, over the platform, there were large openings covered by panels hinged at the top and fastened with steel bands. c) A strong wooden bar secured the doors against pressing from the inside. It was fastened by 2 iron hooks… (edited Rum, p.497). 2. Latches: a) “It was fastened by 2 iron hooks…” (edited Rum, p.497). b) Closed hatches (Wiernik model). * "Clins" = Russian word for wooden wedges. Artistic freedom or most likely construction: Unpainted metal. Type of hinges. Open latches. Click on the photo for enlargement. |
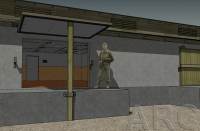 | AFTER THE GASSING A view from the outside would have shown that the wide doors opened up to ramps from which the corpses were removed. Descriptions and variations, debated by ARC. 1. Way the doors folded: a) The doors lifted up supported by two beams (Rosenberg sketch to ARC). b) The lift-up doors were…“ (Rum, p. 497). c) “Door was folded and fell to the bottom, there were two boards there. One was on top of the door and the other at the bottom (Rosenberg, Eichmann Trial) *. d) Folding upwards (hinges on top in the Wiernik model). e) Hinges on top. (Rosenberg sketch to ARC) 2. Method, supporting open doors: a) The wooden bar which secured the doors, served as a pillar when the doors were open (edited Rum, p.497). b) Supported by two beams (Rosenberg sketch to ARC). 3. Door finish: “The lift up doors…, sheet metal at the inside and a thick rubber seal.” (Rum statement, p.497). 4. Ramps: a) “At the doors were concrete ramps 4 x 2 x .8 m” (Rum statement, p.497). b) Ramps same width as door, being 2.5 m (Wiernik model). * Rosenberg may have referred to the old gaschambers here. Artistic freedom or most likely construction: The way in which the pillar beam was stabilised against the open door is unknown. It is possible that a latch was placed at front side of the ramp. Click on the photo for enlargement. |
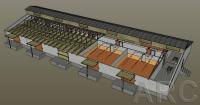 | THE BUILDING View from the back showing two tank engines and possible pipe layout to the individual chambers with each having a stop valve. Descriptions and variations, debated by ARC. Note: The engine depicted is only indicating approximate size. An update drawing of correct engine will be added later. 1. Position of engines: a) “On the back side of the building was another concrete stair with 5 steps that lead to the engine room.” (Rum, p.497). b) “In the two remaining ones (gas chambers at back), there were two powerful German engines...” (edited Leleko Trial). c) “At the end of the passage, which ran straight from the front to the rear of the building, was the engine room containing the diesel engine that produced the gas (Donat, Treblinka Trial, p.301). d) Engines in annexe at back (Treblinka Trial map). e) In passage at the back (Jurowski map). f) In passage at the back (Wiernik map). g) The machine room was part of the building next to the gas chambers. (Rosenberg, private correspondence with ARC). 2. Number of engines: a) “...there were two powerful German engines...” (Leleko Trial). b) There was an engine...” (Wiernik, at the Eichmann trial). c) “On concrete foundations were 2 heavy tank diesel engines” (Rum, p.497). d) "...after the chambers were full, Ivan and Schmidt would go together to the engines." (Horn, Teicholz, p.193) e) Two engines (Treblinka Trial map). f) One engine (Wiernik map). 3. Type of engines: a) “...engine of a Soviet tank...” (Wiernik, at the Eichmann Trial). b) “...German engines, about 1.5 m high.” (Leleko Trial). c) “The engines at Treblinka were diesel.” (Horn, Teicholz, p.217). d) One diesel engine (Rosenberg in private correspondence with ARC) Artistic freedom or most likely construction: Although all evidence refers to the engine room being at the back, it is not clear if this area was part of the building, an annexe or inside the passage. The construction here depicts the Treblinka Trial map. Although there is conflicting evidence regarding the number of engines, two engines were depicted. Most likely, but speculative layout of pipe system. Click on the photo for enlargement. |
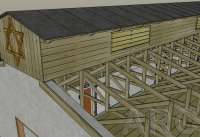 | THE BUILDING In the saddle roof, ventilation louvers were present which allowed for ventilation to the inside of the passage where the entrance doors were opened after each gassing. This assisted for speedy elimination of the carbon monoxide gas in the chambers in order that the corpses could be removed. Descriptions and variations, debated by ARC. 1. Type of roof: Tar paper * (Wiernik model). 2. Roof construction: Sloping roof pitching with a minimum of 15o (Wiernik model). 3. Ventilating grilles: a) “On the roof of the building over the corridor were wooden air intake flaps to bringing fresh air in the chambers when all the doors were open.” (Rum statement, p.497). b) Positioned above passage over centre of each chamber (Wiernik model). Artistic freedom or most likely construction: Roof: Timber truss construction with 1.3 m spacing, spanned by timber boards covered with tarpaper on top. Although the Wiernik model indicates 5 pairs of ventilation grilles, the CAD reconstruction had to allow for an extra pair in order to allow ventilation in the engine room at the back. * It seems that a tar paper roof is indicated. Click on the photo for enlargement. |
© ARC 2006
